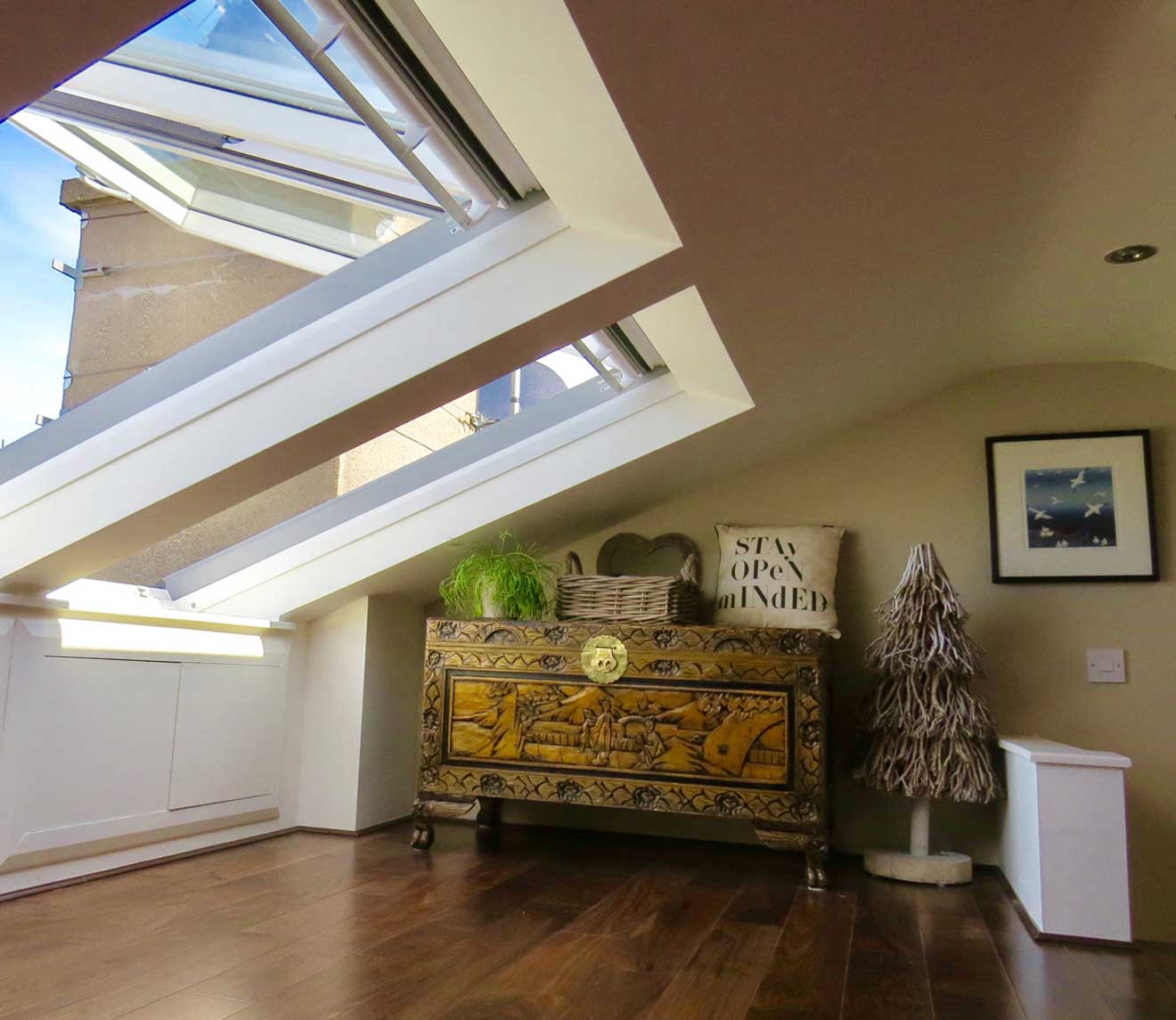Converting your into attic space into a usable room can be the most cost effective way of adding significant value to your home and increasing your livable space- whether for another bedroom, office, gym or entertainment room for your teenagers.
We have the knowledge and the skills to provide you with the ultimate attic conversion and create a natural flow from your home to your new attic space.
But where should you start and what do you need to consider?.
No1; You want to start by assessing whether your roof space is suitable for conversion, most loft can be converted. But there are three main things you need to check to be sure, the first and most important is the internal height of the existing loft from the top of the ceiling joist to the underneath of the ridge board in the apex.
Some people might find you get a useful room with a little with as little as 2.200mm in the usable part of the roof, but we couldn’t disagree more. This measurement is critical and needs to be 2.500mm to suitably convert.
No2; the second consideration is the pitch of the roof. In general the pitch is fine from 30° plus. The higher the pitch angle the higher to centre of head height is likely to be.
No3; the third thing to consider is the footprint of the existing loft space as a minimum rule of thumb the internal walls should measure 5.500 mm side-to-side inclusive of a chimney (you can drop a plum line from the centre of you ridge and measure 2.750mm either side of this line, your new internal wall should be about 1.100mm from the top of your ceiling joist) and 7.500mm front to back. If you are in and around the above as a minimum then you should be able to convert.
If you are still unsure on whether your attic can be converted please feel free to call and we can call out and discuss your options Free of charge


